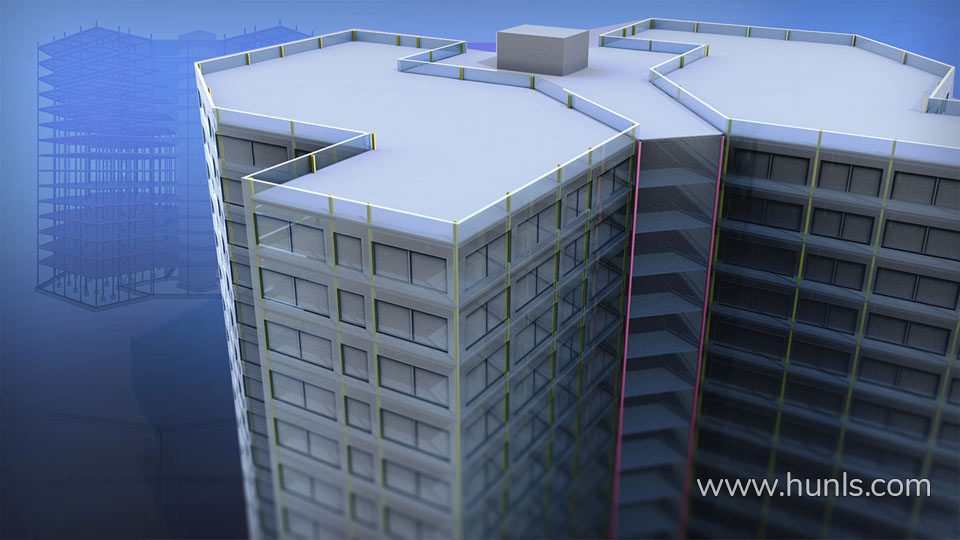本视频教程是由Digital-Tutors机构出品的SketchUp中使用DWGw文件制作三维模型视频教程 Digital-Tutors Using DWG Files to Create 3D Models in SketchUp,时长:2小时8分,大小:870 MB,MP4高清视频格式,附工程源文件,教程使用软件:SketchUp,作者:Pierre Derenoncourt,共19章节,语言:英语。
Sketchup是一套直接面向设计方案创作过程的设计工具,其创作过程不仅能够充分表达设计师的思想而且完全满足与客户即时交流的需要,它使得设计师可以直接在电脑上进行十分直观的构思,是三维建筑设计方案创作的优秀工具。SketchUp是一个极受欢迎并且易于使用的3D设计软件,官方网站将它比喻作电子设计中的“铅笔”。它的主要卖点就是使用简便,人人都可以快速上手。并且用户可以将使用SketchUp创建的3D模型直接输出至Google Earth里,非常的酷!@Last Software公司成立于2000年,规模较小,但却以SketchUp而闻名。
Digital-Tutors Using DWG Files to Create 3D Models in SketchUp
In this SketchUp tutorial we’ll learn how to use .dwg files and plans to create 3D models. We’ll begin the process from the ground and work our way up.
Using imported foundation and structural plans, we’ll model the foundation and the columns. Once those elements are in place, we’ll use a displaced modeling technique I often use, to place beams throughout the building model.
Along the way we’ll discover a few simple tips and tricks that will help reduce your modeling time significantly! Finally, we’ll take a look at how to quickly and efficiently model the building’s exterior which includes glazing, windows, mullions and even spandrels.
By the end of this SketchUp training you’ll know how to use simple 2D drawings to create powerful 3D models that can be used for schematic design and even design development!
本站资源由互联网搜集整理而成,版权均归原作者所有,仅供观摩学习,不保证资源的可用及完整性,不提供安装使用及技术服务。
如被发现批量采集内容的直接永久封号请知晓(永久会员除外,永久会员随意下载)!
若无意中侵犯到您的版权利益,请来信联系我们,我们会在收到信息后会尽快给予处理!版权说明点此了解!




评论(0)